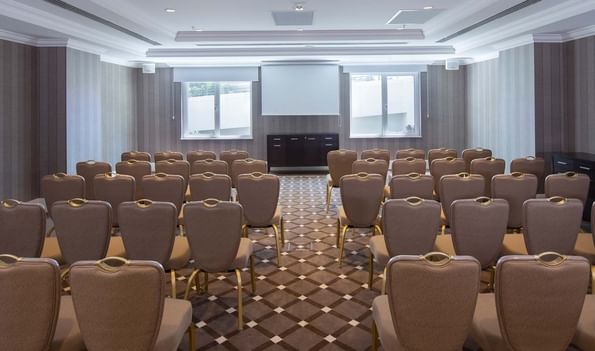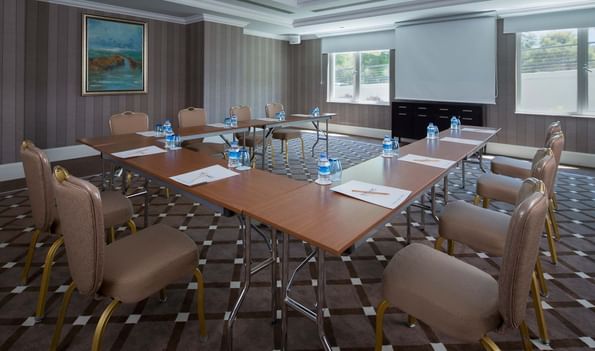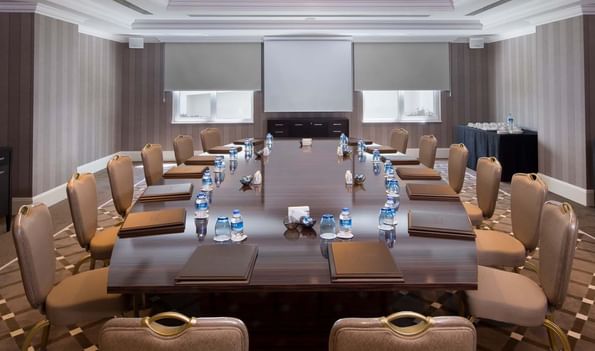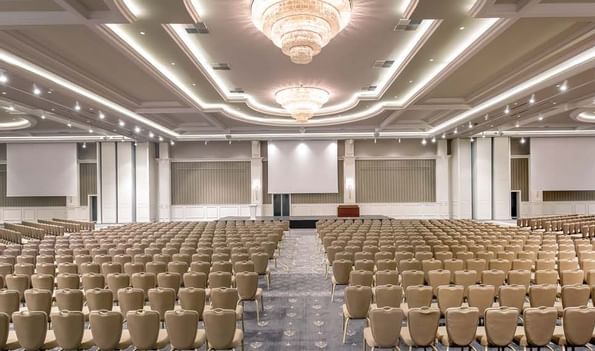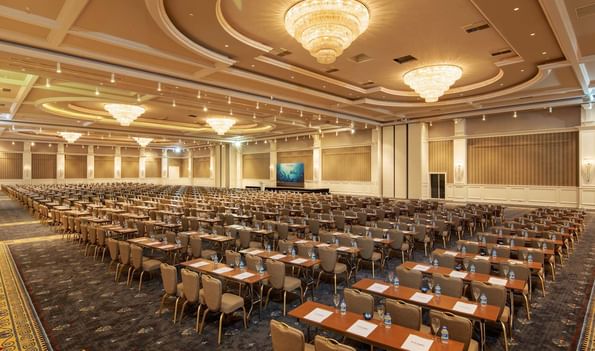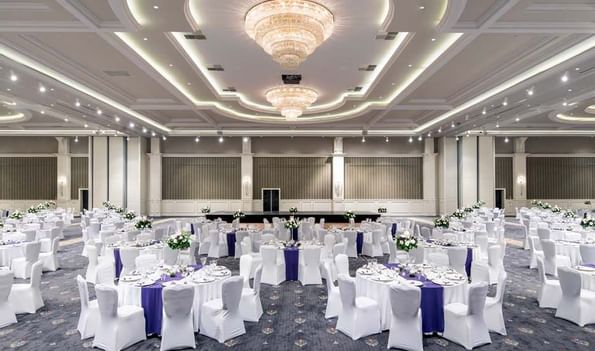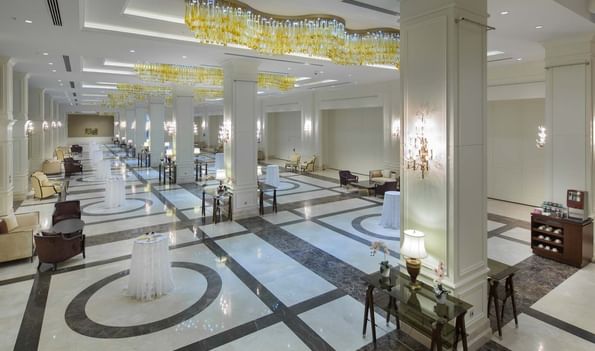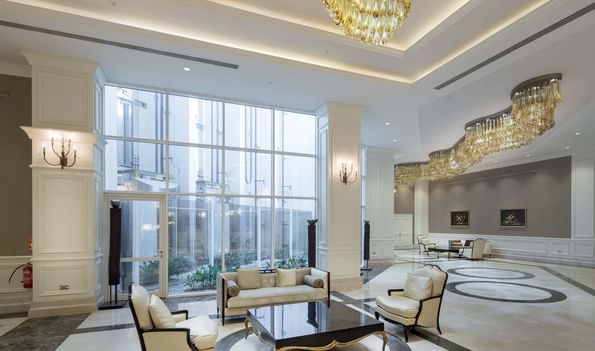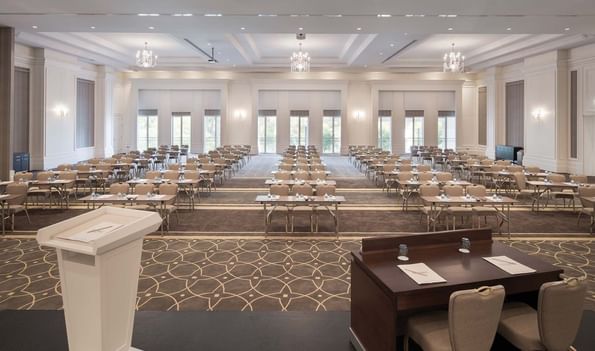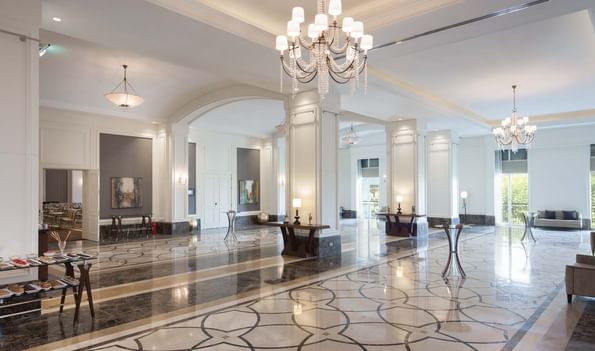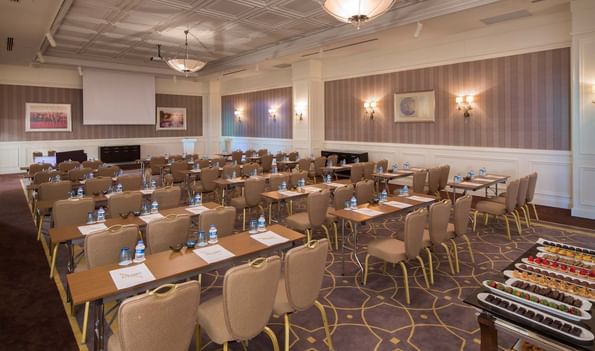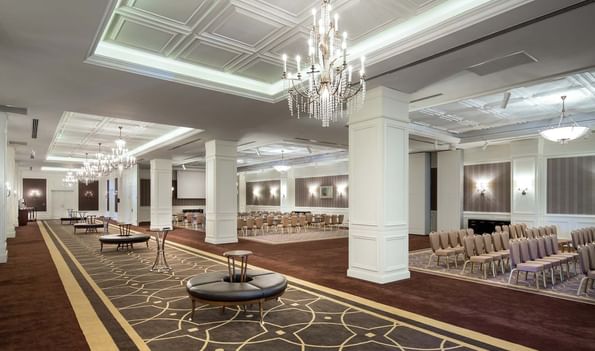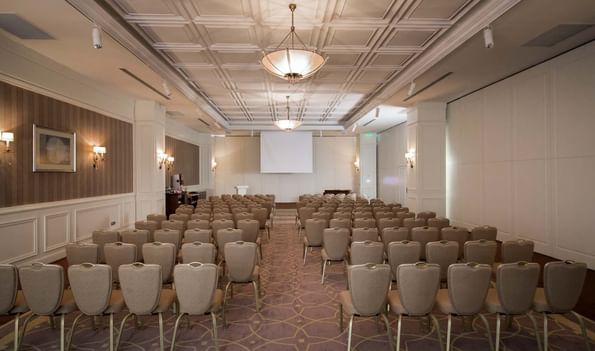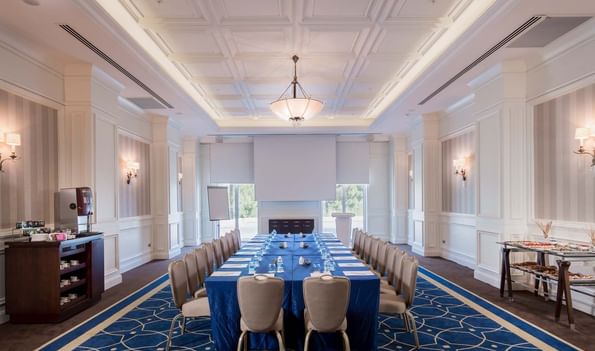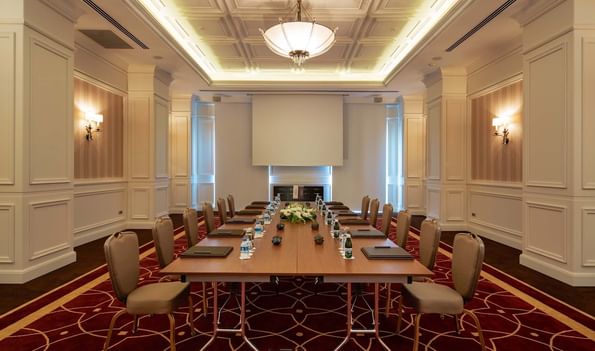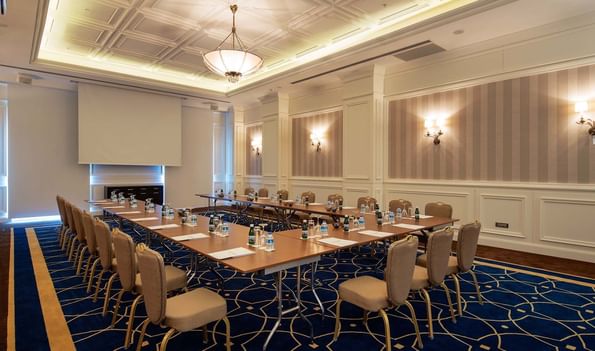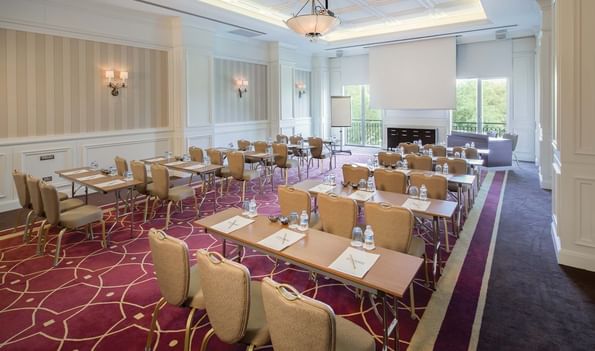Marmara I
Total Space: 152 m²
Dimensions: 8 x 19 x 2,60
Capacity (people): 140

Classroom
120

Theatre
140

Banquet
40

Cocktail
-

Boardroom
-

U - Shape
-

H-square
-

Daylight
✔
Marmara II-III-IV-V-VI-VII-VIII
Total Space: 72 m²
Dimensions: 7,75 x 12,75 x 3
Capacity (people): 90

Classroom
50

Theatre
30

Banquet
90

Cocktail
-

Boardroom
-

U - Shape
-

H-square
-

Daylight
✔
Pasific Main Saloon
(CAN BE DIVIDED IN 3)
Total Space: 1980 m²
Dimensions: 32 x 65 x 8
Capacity (people): 2450

Classroom
1320

Theatre
2450

Banquet
1600

Cocktail
2450

Boardroom
-

U - Shape
-

H-square
-

Daylight
✔
Pasific Foyer
Total Space: 1260 m²
Dimensions: 18 x 65 x 6
Capacity (people): 1700

Classroom
-

Theatre
-

Banquet
-

Cocktail
1700

Boardroom
-

U - Shape
-

H-square
-

Daylight
-
Atlantic Main Saloon
(CAN BE DIVIDED IN 2)
Total Space: 600 m²
Dimensions: 26 x 24 x 6
Capacity (people): 760

Classroom
400

Theatre
760

Banquet
340

Cocktail
760

Boardroom
-

U - Shape
-

H-square
-

Daylight
✔
Atlantic Foyer
Total Space: 460 m²
Dimensions: 15 x 20 x 4,5
Capacity (people): 580

Classroom
-

Theatre
-

Banquet
-

Cocktail
580

Boardroom
-

U - Shape
-

H-square
-

Daylight
-
Akdeniz
(CAN BE DIVIDED IN 2)
Total Space: 390 m²
Dimensions: 40 x 10 x 4,5
Capacity (people): 480

Classroom
260

Theatre
480

Banquet
220

Cocktail
480

Boardroom
-

U - Shape
-

H-square
-

Daylight
-
Adriatic I-II-III-IV-V
Total Space: 100 m²
Dimensions: 8 x 12,7 x 3,85
Capacity (people): 90

Classroom
50

Theatre
90

Banquet
-

Cocktail
-

Boardroom
-

U - Shape
40

H-square
-

Daylight
✔

